CHAPTER 15. HOME WASN’T BUILT IN A DAY (P.4)
April 16, 2023
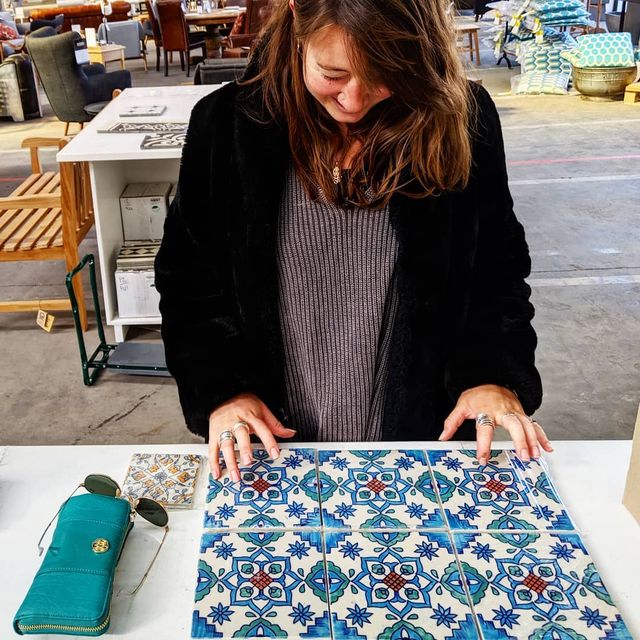
Bar one… the tiles for the bathroom had eluded us for the entire project so far, everything so far had missed the mark and didn’t fit the aesthetic we had in mind. Finally, after a year of searching, we had a breakthrough and finally found them… full credit goes to Holly on this one, what a find!
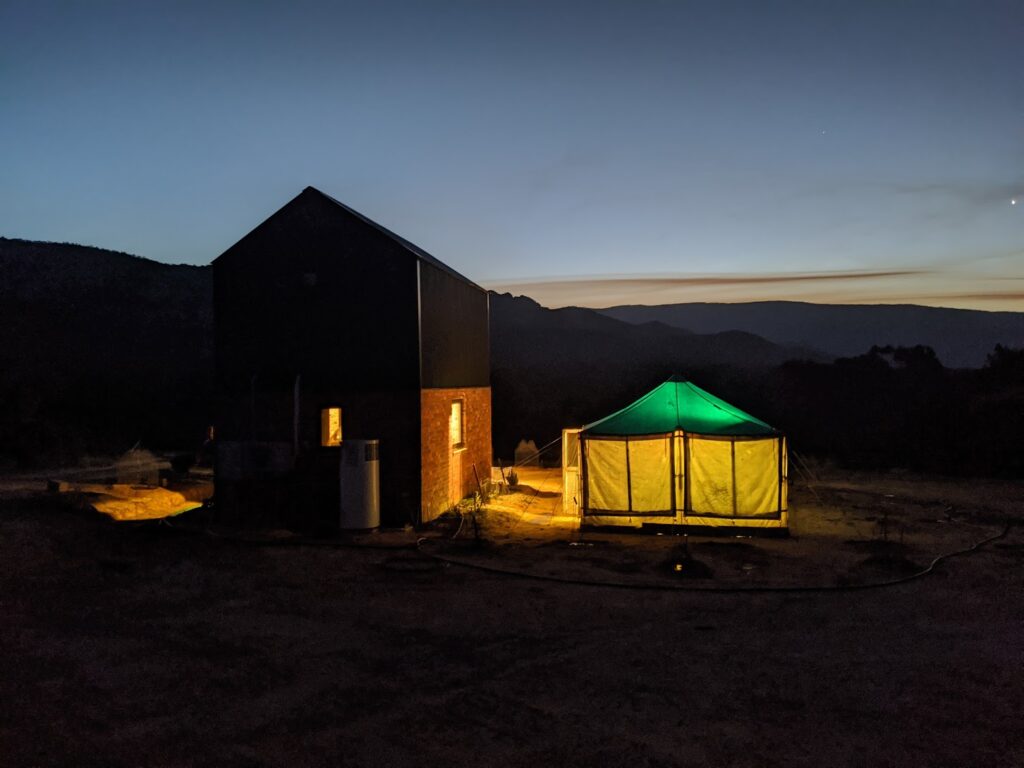
Now a winter tradition, we once again set up the old green and white scout tent and began crossing projects off the seemingly endless list!
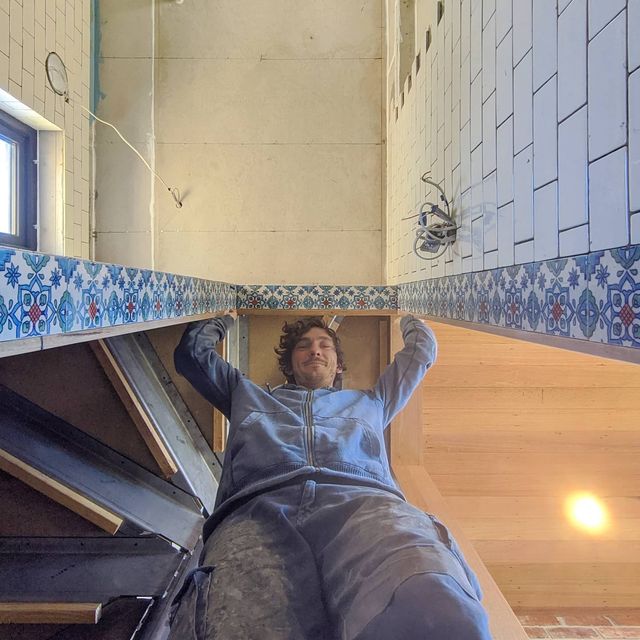
I spent a month and half cutting and gluing over 1800 tiles in the bathroom that covered all the way from the floor to the ceiling! Fitting the room out entirely with custom made barn door, custom vanity, custom hand made basin, custom wooden toilet roll drawer, custom shower screen, custom mirrors, a toilet and all the faucets/accessories. ‘Custom’ was now a running theme for this house. The bathroom basin is without a doubt one of my personal favourite custom pieces in the house, we couldn’t have achieved without the incredible expertise of the legendary ceramicist, Judy, who ran classes just five minutes down the road.
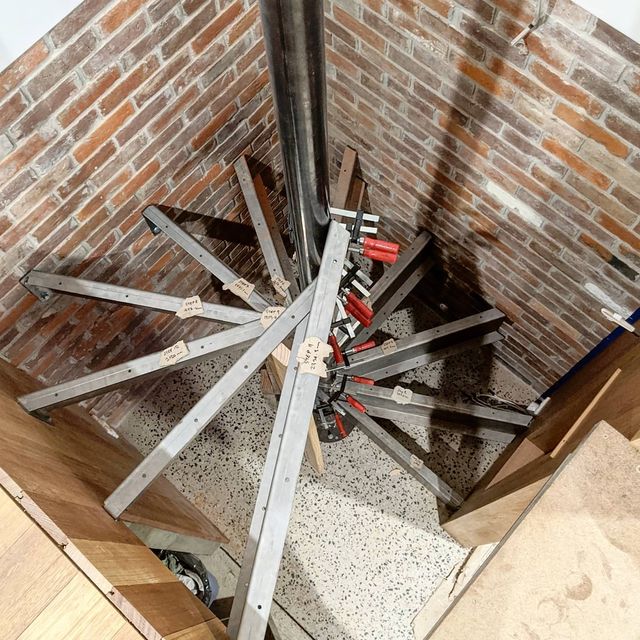
Wayne returned and we continued assembling the staircase. Designing and building this staircase was a masterclass in upskilling for me – it required learning another CAD software to design the steel risers so that they could be laser cut and folded with precision. The 5mm steel used for the risers was then bolted to the walls and welded to the centre post. Designing and sourcing the materials for the staircase took over a year – a slow burn, but totally worth it in the end.
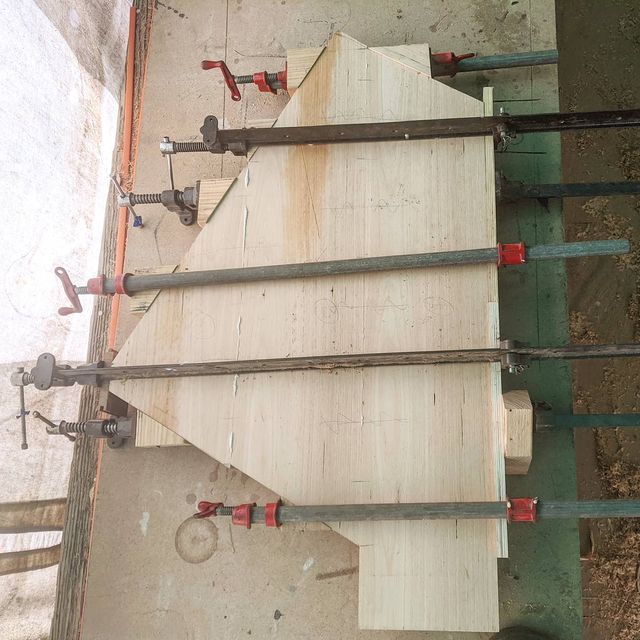
After Wayne had helped weld the risers it was time to get to work on the treads. Made from lengths of oak that spent their previous life holding up the ceiling of an old Melbourne warehouse, they would now become the centrepiece of this new staircase.
We acknowledge that Nook On The Hill sits on Djab Wurrung country and pay our respects to elders past, present and emerging.
Accessibility Guide
Book the Nook
Thanks! We'll be in touch with exciting news soon.
BLOG
FAQs
Terms & Conditions
Share our slow-stay ethos: Subscribe for insider access to Grampians nature guides, local artisan spotlights and exclusive deals crafted just for our community.
The Nook proudly celebrates people of all cultures, backgrounds, genders, sexualities, identities, and beliefs. “A slow escape from a fast world”, for everyone. 🏳️🌈 🏳️⚧️