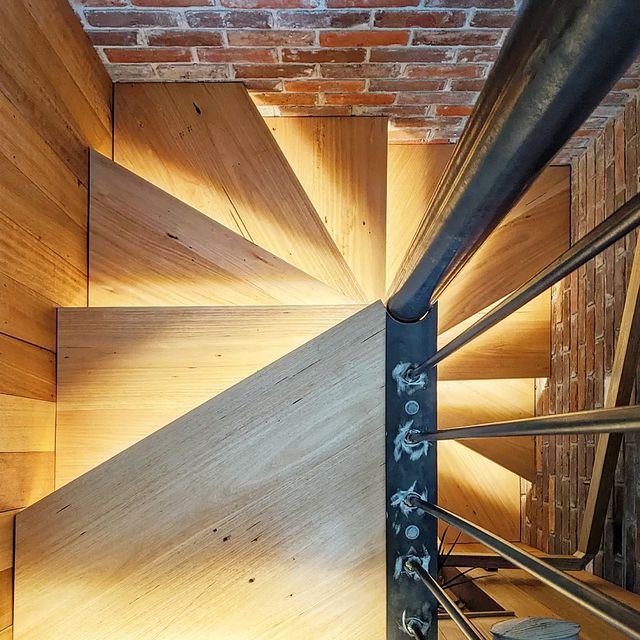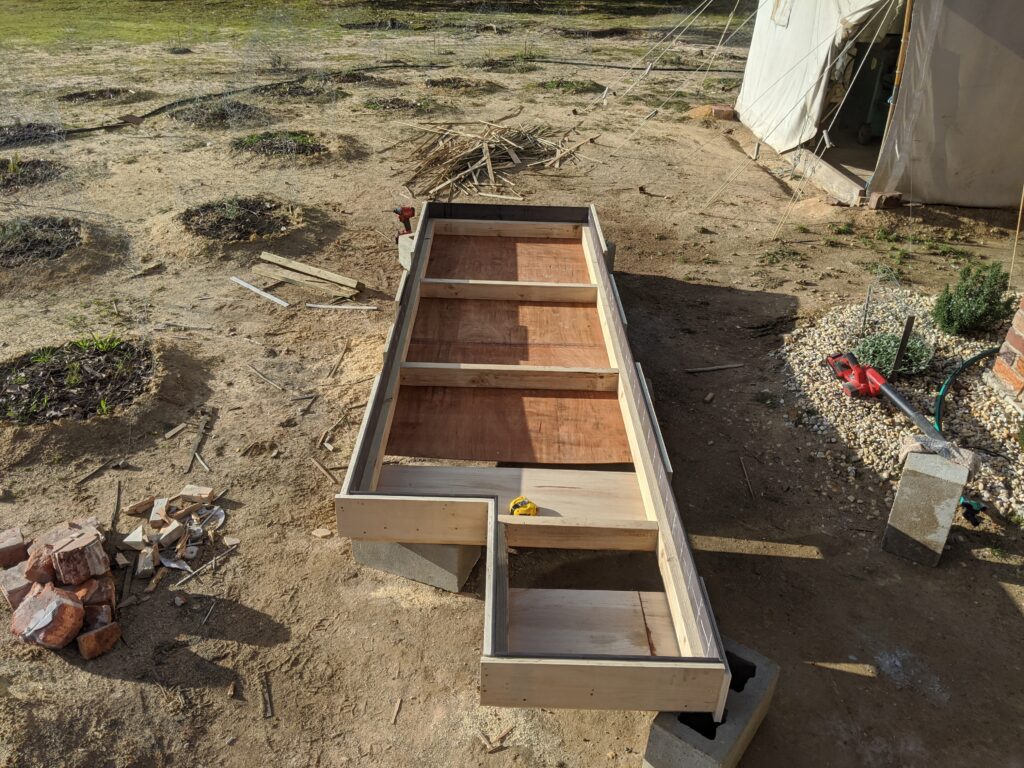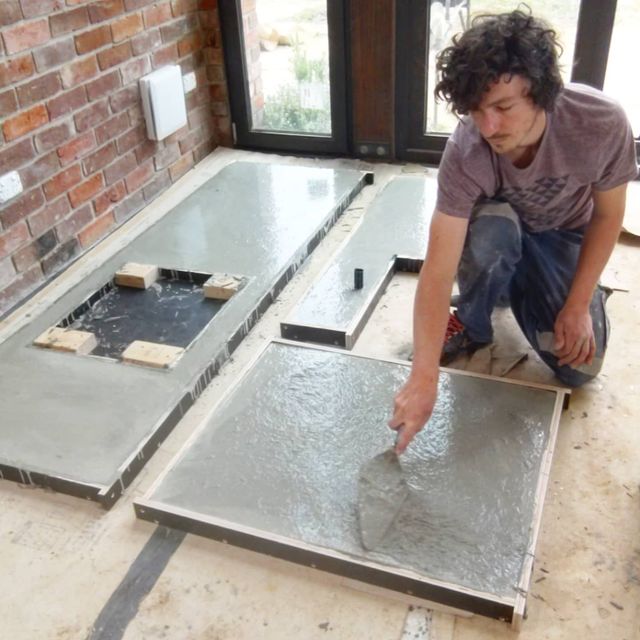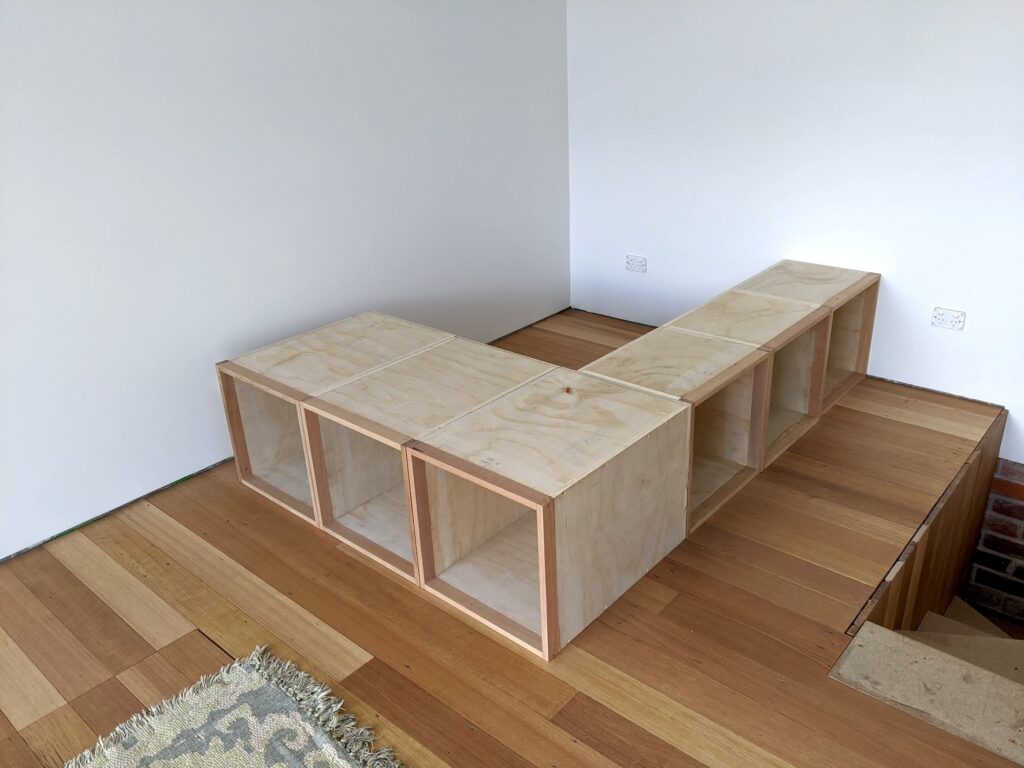CHAPTER 16. HOME WASN’T BUILT IN A DAY (P.5)
April 23, 2023

The continuous ironbark handrail was built in situ, requiring lots of patience, deep breaths and delicate massaging (we’ll get to that in a bit).

Finally the staircase was capped off with the installation of the LED strip lights on the underside of the treads.

A giant jig was made for the assembly of the balustrade, that way, it could all be held together so Wayne could weld it accurately. To lift and install the steel balustrade, I designed a bracket which Wayne welded together. This bracket bolted onto the existing truss plate and held a small hoist. With much care the balustrade was gently lifted off the floor and delicately swung into place… fitting “like a glove”.

Form plywood was used to construct the moulds for the concrete benchtops, after that it was as simple as mixing, pouring, packing and smoothing the concrete into the moulds. These were then delicately wrapped in black plastic, warmed with an electric blanket for 24 hours and then patiently left to sit for two weeks while the concrete cured. It took a lot of self control to not sneak a peak under the covers as the concrete had to remain tightly wrapped up during the whole curing process. Patience paid off as the concrete didn’t bow in the moulds or crack when Holly, Faz and I carefully lifted each piece into place.

After the success we had using 17mm thick plywood in the kitchen carcass construction, it was a no-brainer to use it again for the bed frame. What remained of the hardwood floorboards was then used to finish the outward facing edge of the carcass and build the entire bed head, ” et voilà”, we had a bed!
We acknowledge that Nook On The Hill sits on Djab Wurrung country and pay our respects to elders past, present and emerging.
Accessibility Guide
Book the Nook
Thanks! We'll be in touch with exciting news soon.
BLOG
FAQs
Terms & Conditions
Share our slow-stay ethos: Subscribe for insider access to Grampians nature guides, local artisan spotlights and exclusive deals crafted just for our community.
The Nook proudly celebrates people of all cultures, backgrounds, genders, sexualities, identities, and beliefs. “A slow escape from a fast world”, for everyone. 🏳️🌈 🏳️⚧️