CHAPTER 17. HOME WASN’T BUILT IN A DAY (P.6)
April 30, 2023
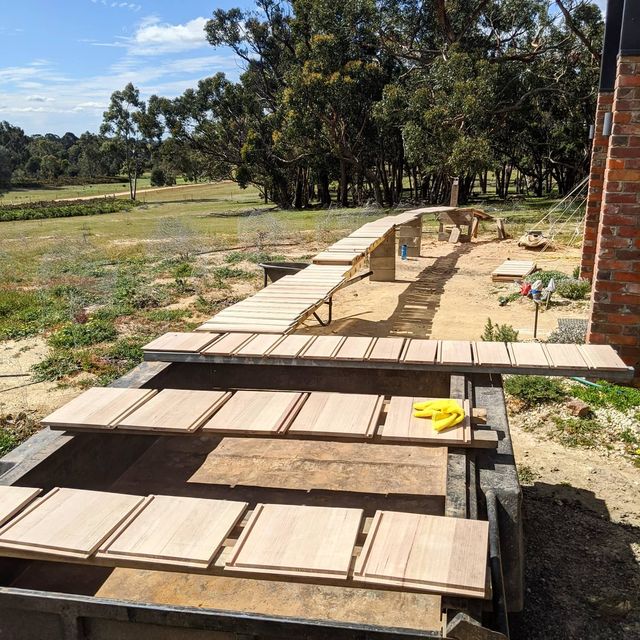
Like most things on this project, I heavily underestimated how long it would take to cut, join and assemble over 30 drawer boxes for the kitchen, bedroom and bathroom. Each of these were made almost entirely from recycled floorboards. In hindsight, I’m actually astounded at the speed at which I managed to get these boxes made, particularly with the spacial limitations of the tent and Nook work areas. Thank goodness for the hotter weather as the sunshine meant I could set up and oil all the pieces outside – although it did give the impression we were building a mountain bike track out the front of the house!
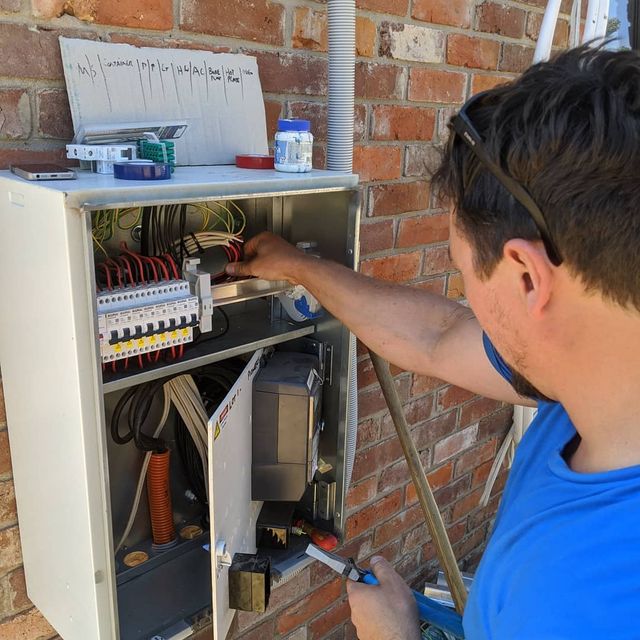
Luke returned again for the final fit-off and termination of all the electrical switches, appliances and isolation boxes. He then immaculately wired the switchboard to such a degree of orderliness, even Marie Kondo would have approved… talk about pride in your work!
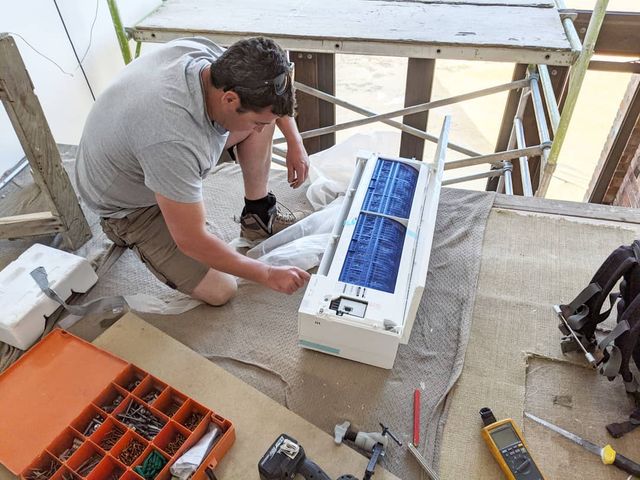
Sammy took advantage of Luke’s return and also came by to finalise the install of the AC units. We lifted up and secured the outdoor unit on the wall, then Sammy connected up all the wiring and plumbing before mounting the two indoor units in the lounge room and bedroom.
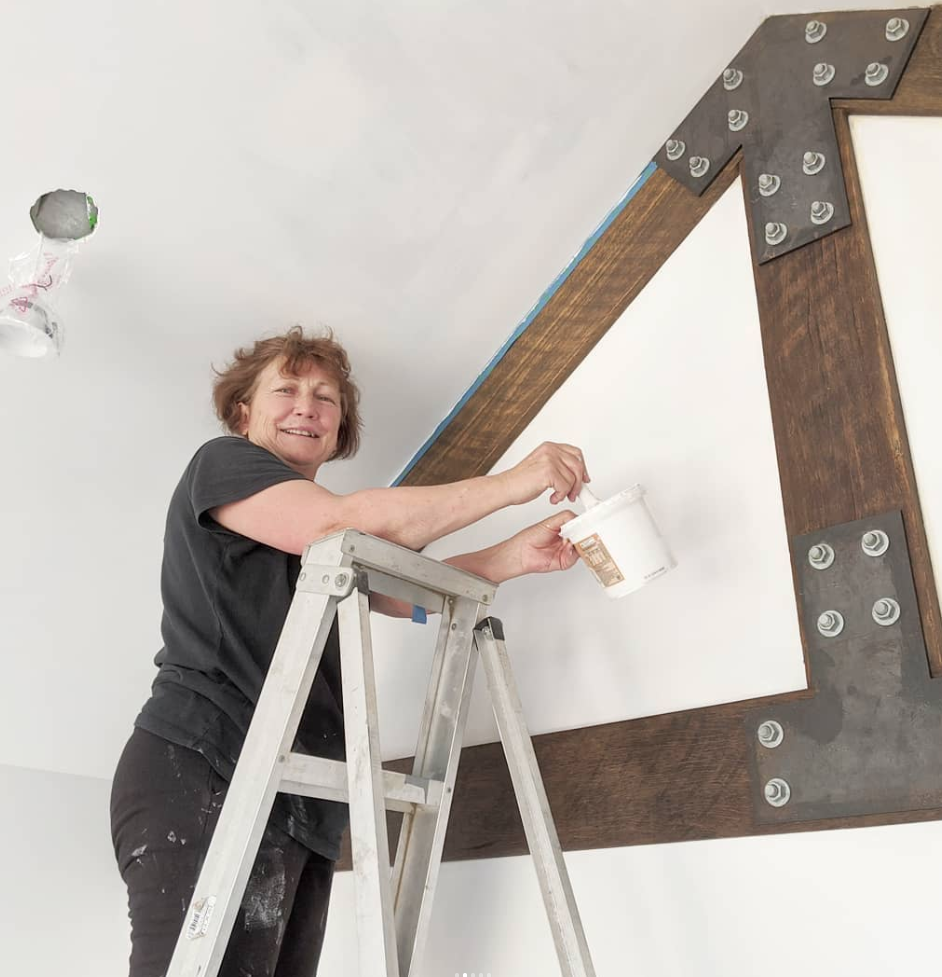
Not wanting to miss out on the reunion, Mum drove across to join in on all of the fun and spent two weeks painting the upper storey plaster walls and ceiling. I cannot understate the appreciation and gratitude I have for her help with this. My level of patience for the act of painting walls is closely aligned to that of watching it dry. Thanks Mum!
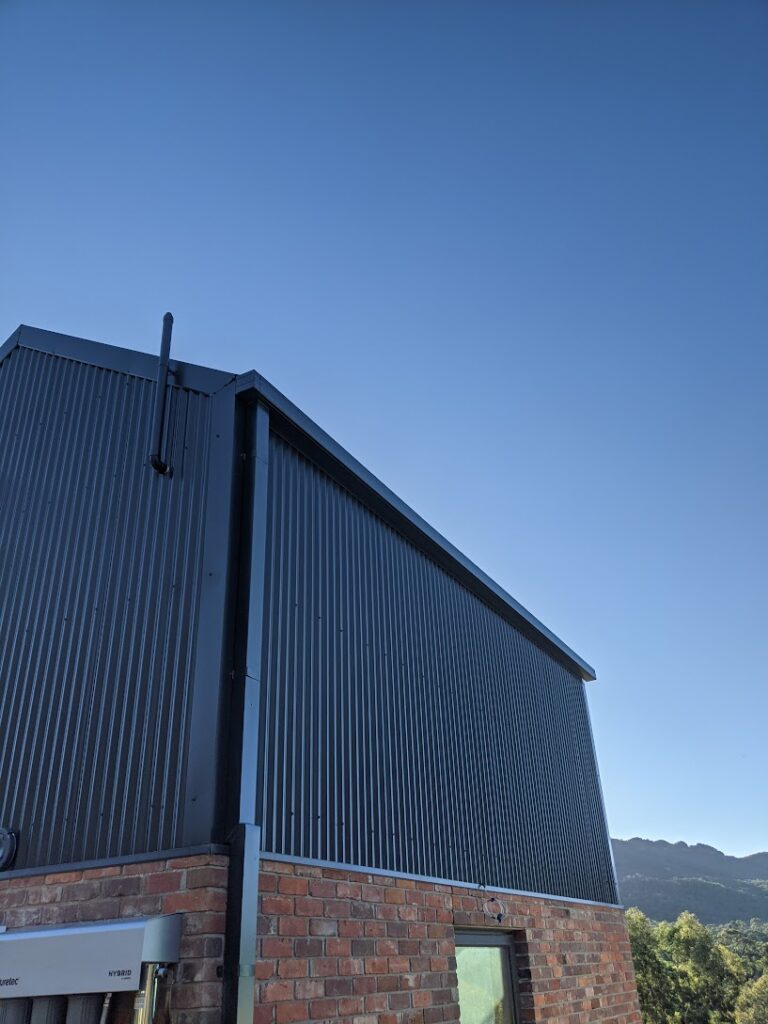
Tony also came back and fitted off the rest of the plumbing, then he and I lifted up the guttering and he used his Colorbond mastery to cut and install the beautiful kinked down-pipe to the storm water run off.
We acknowledge that Nook On The Hill sits on Djab Wurrung country and pay our respects to elders past, present and emerging.
Accessibility Guide
Book the Nook
Thanks! We'll be in touch with exciting news soon.
BLOG
FAQs
Terms & Conditions
Share our slow-stay ethos: Subscribe for insider access to Grampians nature guides, local artisan spotlights and exclusive deals crafted just for our community.
The Nook proudly celebrates people of all cultures, backgrounds, genders, sexualities, identities, and beliefs. “A slow escape from a fast world”, for everyone. 🏳️🌈 🏳️⚧️