CHAPTER 4. DARING TO DREAM (P.2)
January 29, 2023
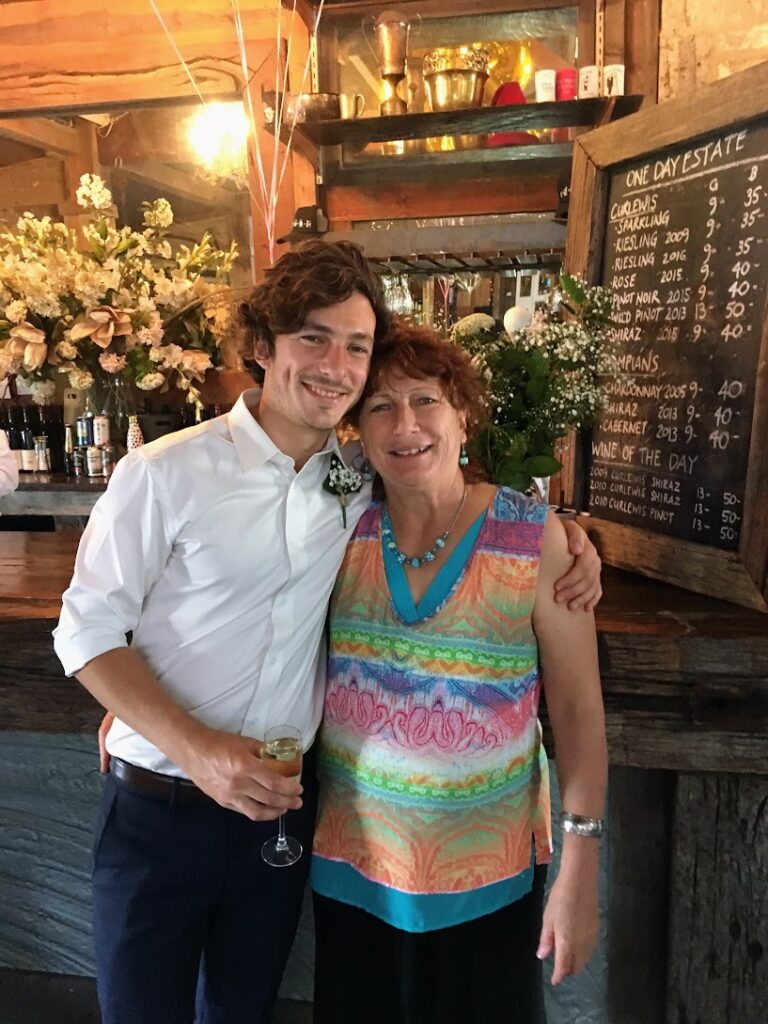
Mum had also been patiently holding on to the block of land specifically for me for a few years now. It often dawned on me that I was more than likely holding her back, so I figured the stars were aligning and this was definitely the best time to pull the trigger. These two, selfless and generous acts, became two of the most significant forces behind my drive to complete the project and they continue to inspire me to this day.
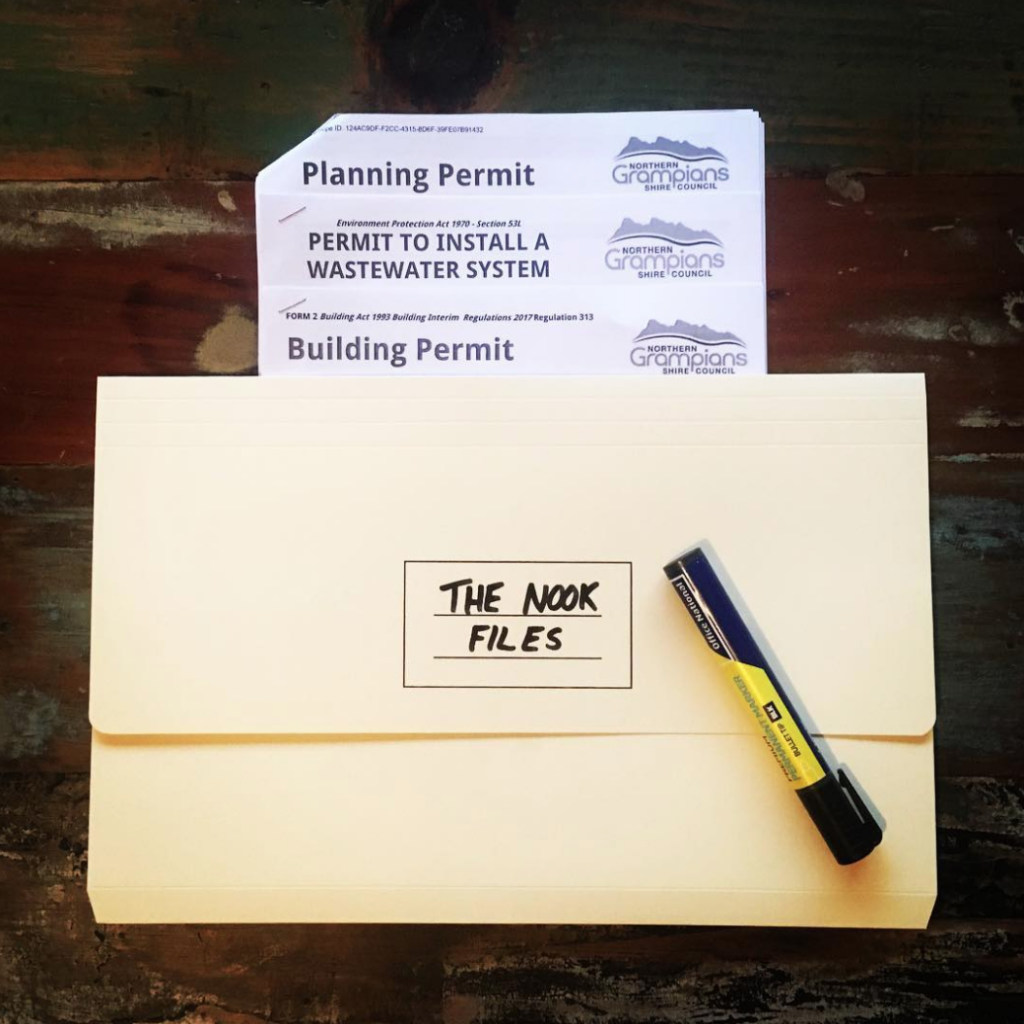
At the end of 2017, Holly and I moved back to Australia carrying a laptop with a somewhat crude 3D model of the Nook. I spent the next six months working on the permit applications which included; the owner builder licence submission & sign off, the final site & dwelling drawings, the energy efficiency compliance report, the engineering sign-off reports for the slab & the trusses, the bushfire management statement, multiple soil tests & reports, and finally the waste management design & proposal.
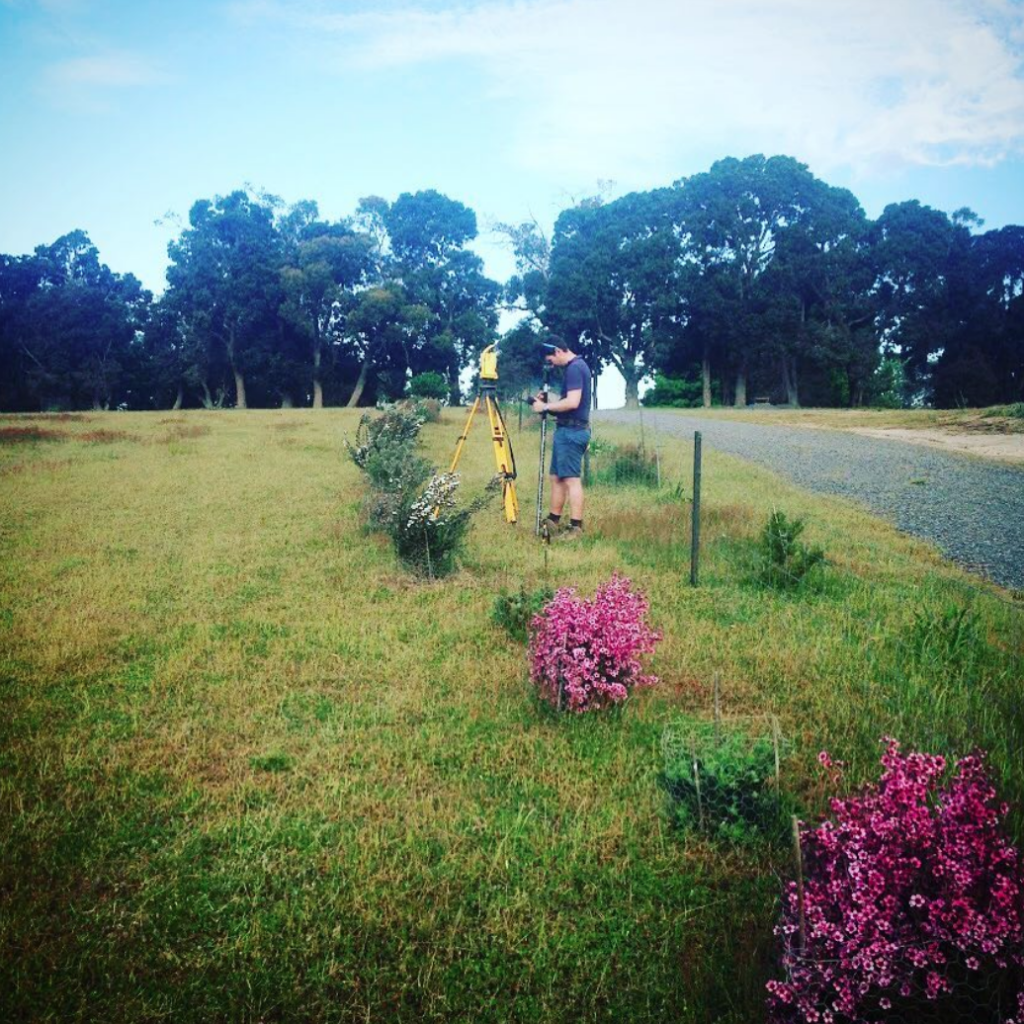
A valuable lesson, one that continued throughout the project and beyond, that wherever possible, draw on the experience of those that you know and trust. Never be afraid to ask for help, advice and support.
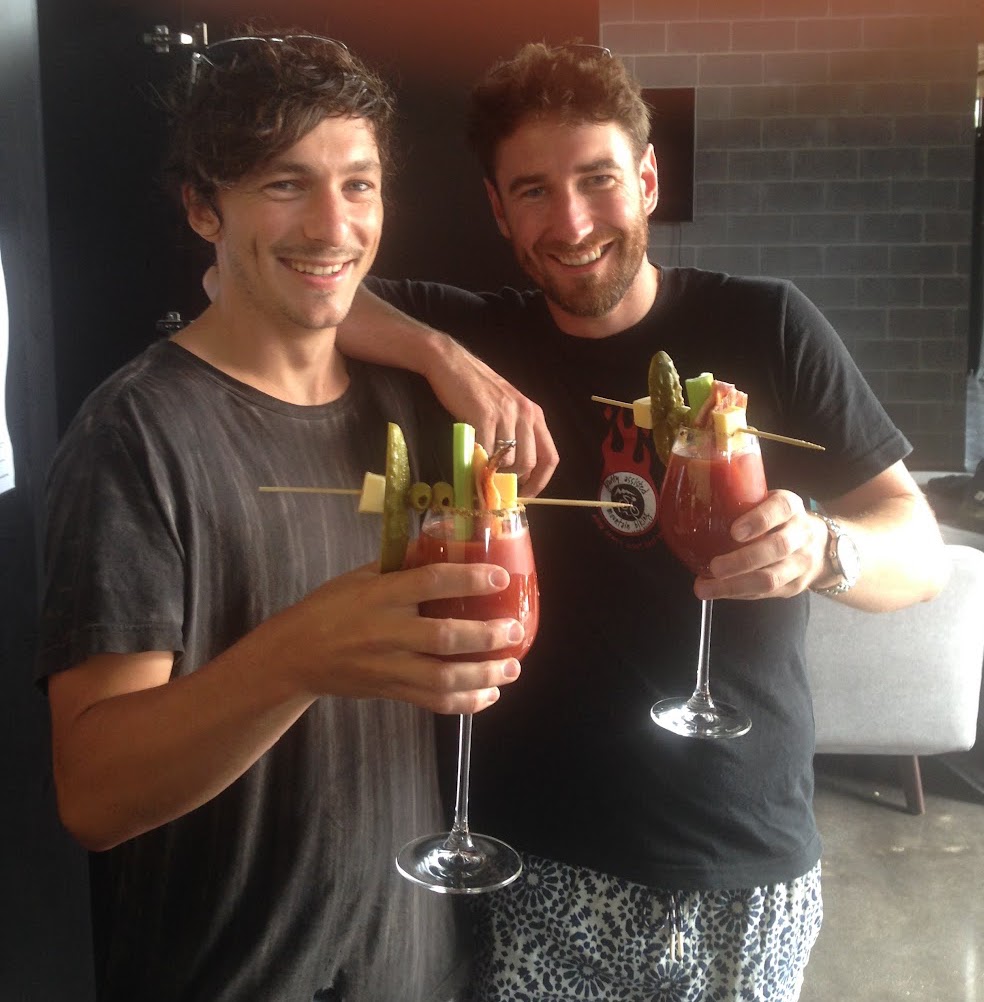
Beginning of summer 2018, a fantastic friend of mine Matti (who just so happens to also be a surveyor) ventured out with me to the block one afternoon and digitally remapped it in its entirety, using his magical Gandalf staff with built in GPS. Hearing his kiwi voice muttering around the paddock brought some familiar Living Big vibes and gave me a strange sense of reassurance (That you, Bryce?).
Afterwards we celebrated with a beer at the top of the hill and watched the sun set behind the mountains. It was at that moment I decided I had figured out the orientation of the house, a bold, naïve and mightily contentious North-Westerly aspect. I can only sit here and smile as I imagine my old archi lecturer’s eyes welling with frustration at the thought of it, “ARCHITECTURELY BLASPHOMOUS!”. Luckily I only made it through a semester of architecture, or I may never have committed to the idea.
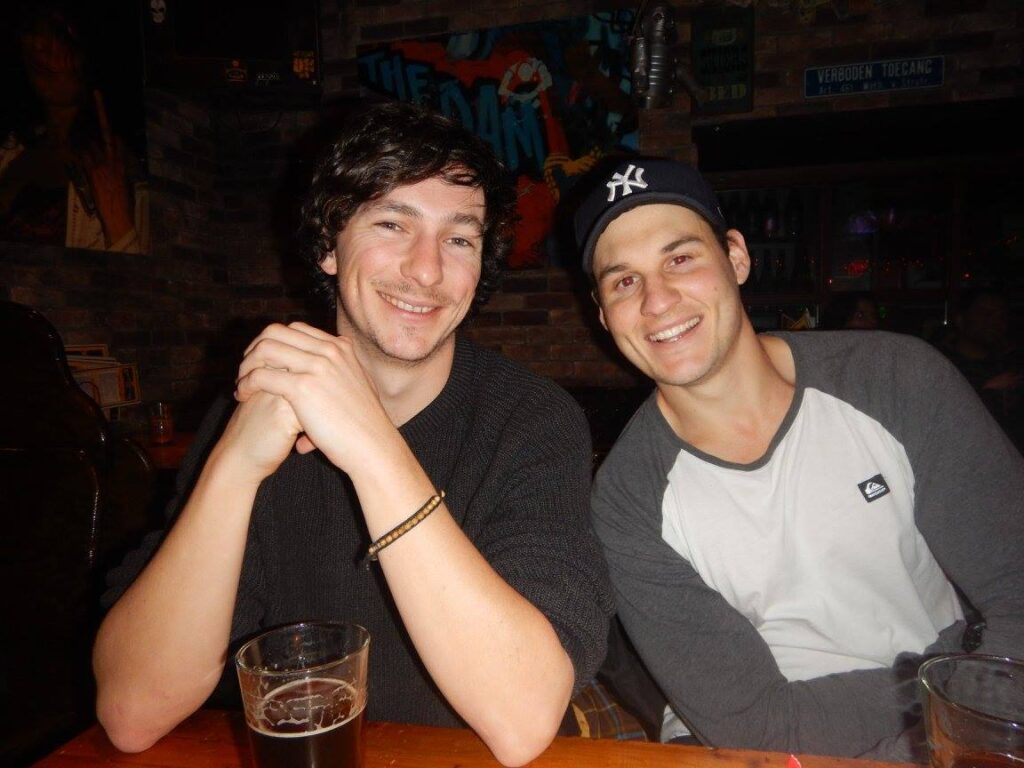
During this application phase a legendary friend of mine, Pricey, also a draftsman, drew up the final professional drawings to accompany the rest of the printed designs and reports that were now stacking well beyond the capabilities of my everyday office stapler.
Honestly, having a good relationship with a drafty is so important, even though I had drawn up my designs to what I thought were absolutely final there was still much work to be done, and it was only after a couple of months of back and forth that we finally nailed down the “final” design.
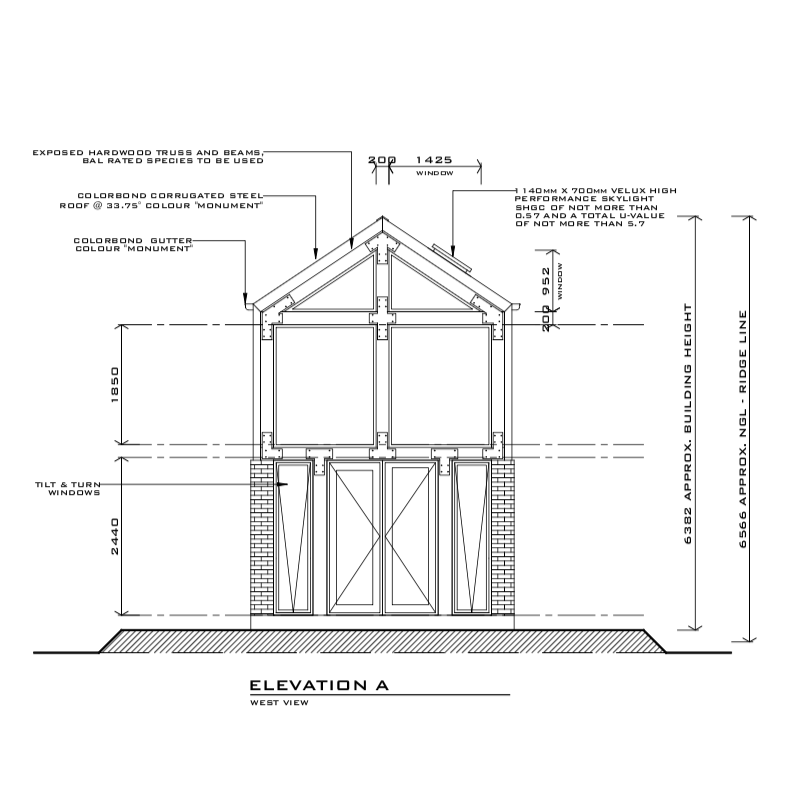
The intrinsic knowledge that a drafty has of the fundamental building codes and standards is priceless (or in this case Pricey). Pricey basically helped recode my design so that it would work within the Australian building standards. Invaluable to say the least.
Aside from engaging an engineer who had taken on far too much work in what he called his, “winding down, retirement stage of the business”, I managed to get the permit application pushed through council, approved on time and with no adjustments by April 2018.
We acknowledge that Nook On The Hill sits on Djab Wurrung country and pay our respects to elders past, present and emerging.
Accessibility Guide
Book the Nook
Thanks! We'll be in touch with exciting news soon.
BLOG
FAQs
Terms & Conditions
Share our slow-stay ethos: Subscribe for insider access to Grampians nature guides, local artisan spotlights and exclusive deals crafted just for our community.
The Nook proudly celebrates people of all cultures, backgrounds, genders, sexualities, identities, and beliefs. “A slow escape from a fast world”, for everyone. 🏳️🌈 🏳️⚧️